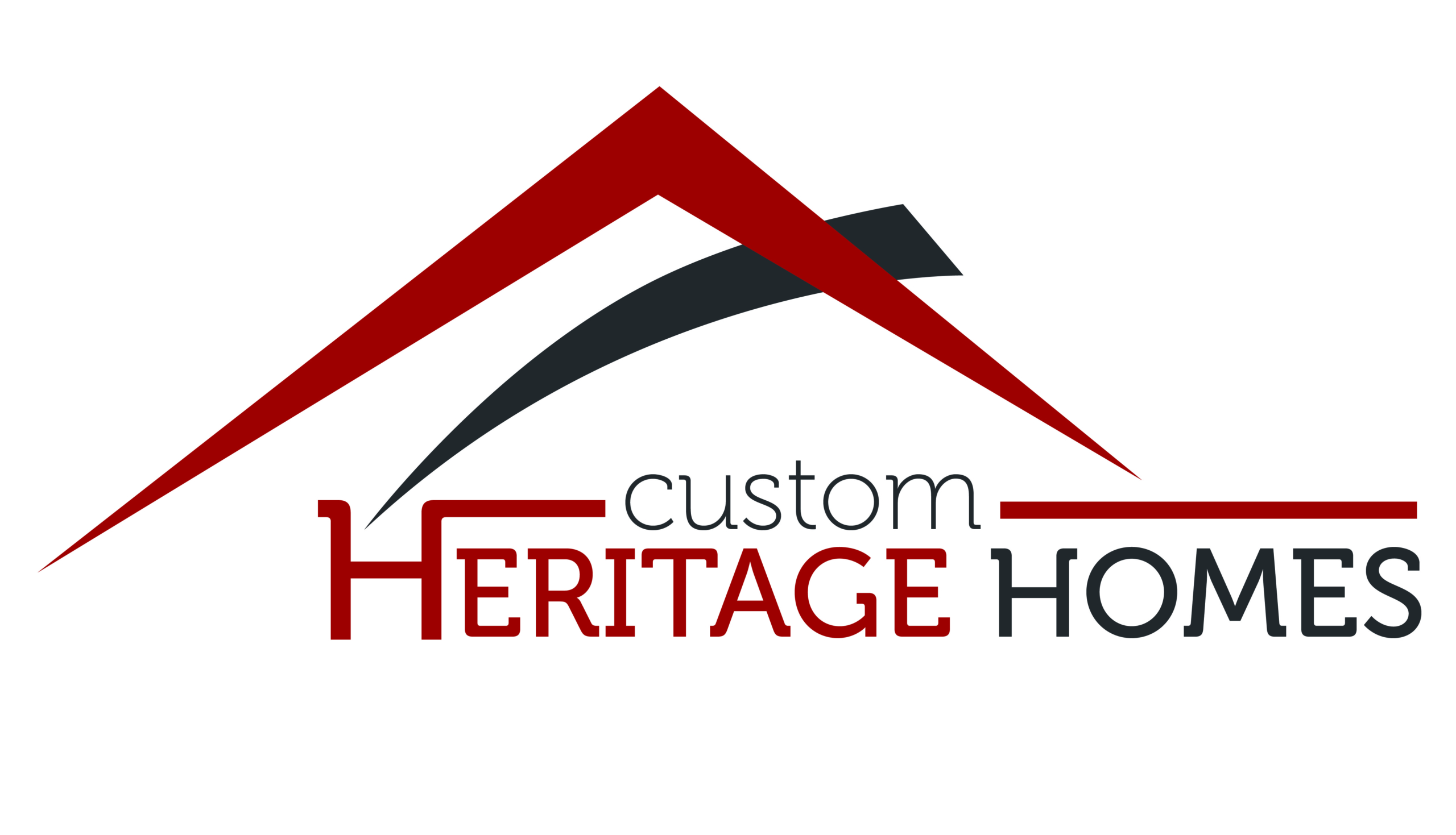The 2019 Showcase Home
Follow the building process of this incredible home!
[/text_box] [/ux_banner] [/col_grid] [col_grid span=”8″ height=”3-4″] [ux_image id=”9020″] [/col_grid] [col_grid span=”4″ height=”3-4″] [ux_image id=”9016″] [/col_grid] [/ux_banner_grid] [row] [col span__sm=”12″]About our showcase home
Heritage Homes is thrilled to have been selected by Fort Worth Magazine to build the 2019 Showcase Home. This 5,173 sq.ft. luxury home in Colleyville’s exclusive Oakleigh neighborhood was designed by Blake Architects, a premier architectural design firm located in Southlake, Texas.
The home, at 208 Winnie Drive, is scheduled to be complete and open for tours in late June to benefit a Wish with Wings. Fort Worth Magazine is collaborating with Heritage Homes and several of the area’s finest tradespeople, from the electrician to cabinetmakers. Donna Moss, Donna Moss Designs is the lead designer on the project working closely with Elements of Design, a boutique firm and longtime partner of Heritage Homes.
[/col] [/row] [row] [col span=”8″ span__sm=”12″] [ux_banner_grid spacing=”xsmall” height=”532″ width=”full-width”] [col_grid span=”6″] [ux_image id=”9216″] [/col_grid] [col_grid span=”6″ height=”1-2″] [ux_image id=”9218″ image_size=”original”] [/col_grid] [col_grid span=”6″ height=”1-2″] [ux_image id=”9038″] [/col_grid] [col_grid span=”6″] [ux_image id=”9039″] [/col_grid] [col_grid span=”6″ height=”1-2″] [ux_image id=”9219″] [/col_grid] [col_grid span=”6″ height=”1-2″] [ux_image id=”9220″ image_size=”original”] [/col_grid] [/ux_banner_grid] [/col] [col span=”4″ span__sm=”12″]Light & warm
The modern farmhouse style of the home features copious natural light from gorgeous windows and unique lighting fixtures. Lighting for the Showcase home is provided by Passion Lighting, a full service lighting showroom, offering thousands of lighting products from their Grapevine showroom.
[/col] [/row] [row] [col span__sm=”12″]Progress!!
Thanks to the hardworking craftsmen that are making this home a work of art!
[/col] [/row] [ux_banner_grid spacing=”xsmall”] [col_grid span=”5″] [ux_image id=”9046″] [/col_grid] [col_grid span=”4″] [ux_image id=”9044″] [/col_grid] [col_grid span=”3″ height=”1-2″] [ux_image id=”9048″] [/col_grid] [col_grid span=”3″ height=”1-2″] [ux_image id=”9043″] [/col_grid] [/ux_banner_grid] [row] [col span=”8″ span__sm=”12″] [ux_image id=”9051″] [/col] [col span=”4″ span__sm=”12″]Getting started on the kitchen
The Kitchen Source arrives to start work on the kitchen. State-of-the-art appliances provided by The Jarrell Co. Hand-crafted, custom cabinetry from the Kitchen Source.
Unique hardware in the kitchen & throughout the home, is thoughtfully selected and provided by Pierce Hardware, home to the finest selection of quality decorative hardware and plumbing products in the Southwest.
The natural stone counters seen in the Showcase Home are thanks to KLZ Stone, the premier stone distributor in the Dallas/Fort Worth area.
[/col] [/row] [ux_banner_grid spacing=”xsmall”] [col_grid span=”5″ height=”3-4″] [ux_image id=”9055″] [/col_grid] [col_grid span=”6″ height=”2-3″] [ux_image id=”9054″] [/col_grid] [col_grid span=”3″ height=”2-3″] [ux_image id=”9222″] [/col_grid] [col_grid span=”3″ height=”2-3″] [ux_image id=”9223″ height=”100%”] [/col_grid] [col_grid span=”5″ height=”1-2″] [ux_image id=”9058″] [/col_grid] [/ux_banner_grid] [row] [col span__sm=”12″]Bathroom Beauty
Intricate tile floors, backsplashes – cool modern color palette and sleek fixtures contribute to making the Showcase Home’s bathrooms showstoppers!
[ux_banner_grid spacing=”xsmall”] [col_grid span=”6″] [ux_image id=”9060″] [/col_grid] [col_grid span=”3″ height=”1-2″] [ux_image id=”9062″] [/col_grid] [col_grid span=”3″ height=”1-2″] [ux_image id=”9231″] [/col_grid] [col_grid span=”6″ height=”2-3″] [ux_image id=”9064″] [/col_grid] [/ux_banner_grid] [row_inner] [col_inner span__sm=”12″]The pool takes shape
[divider width=”500px”] [ux_image id=”9070″]A refreshing pause awaits…
This gorgeous pool is custom designed and installed by Leschber Designs.
Imagine relaxing in this peaceful oasis…
[/col_inner] [col_inner span__sm=”12″]Making things memorable
A staircase leads to the second floor, where 3 bedrooms, three baths and loft area await. Tucked into the space beneath the staircase resides a glass-enclosed wine room.
[/col_inner] [/row_inner]







